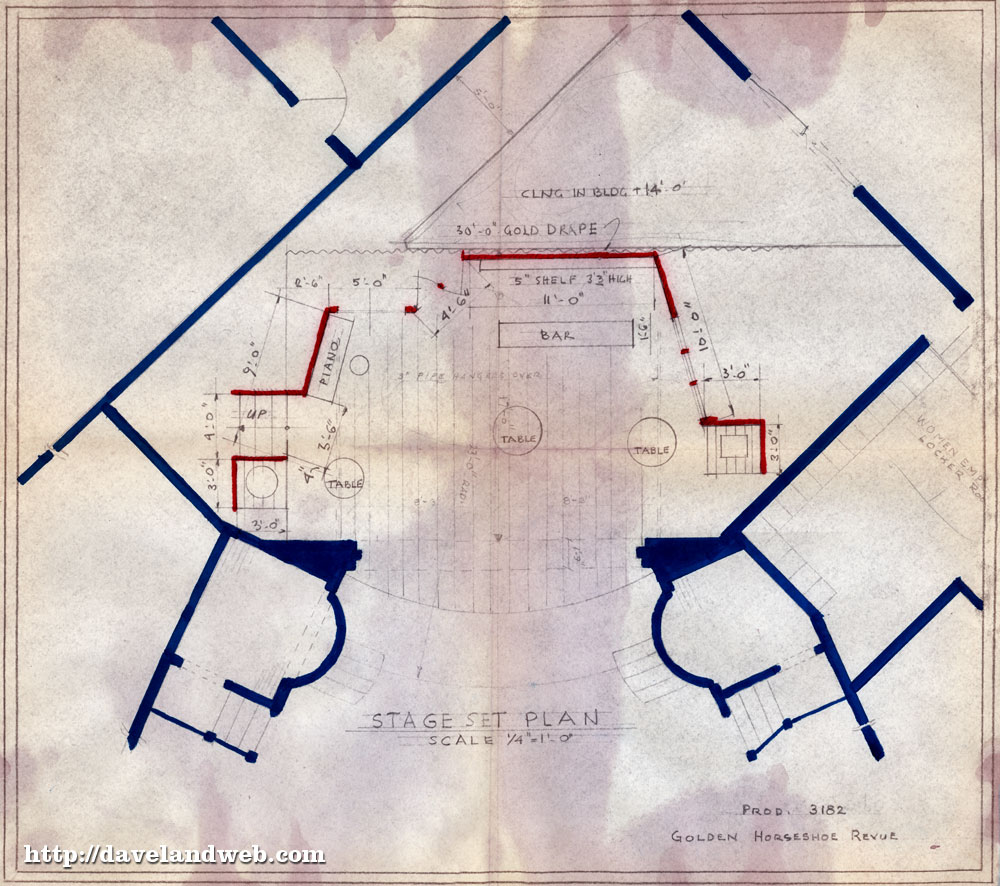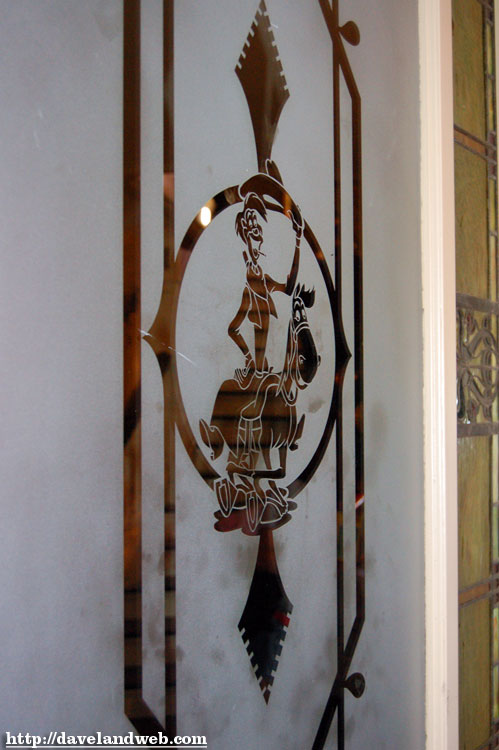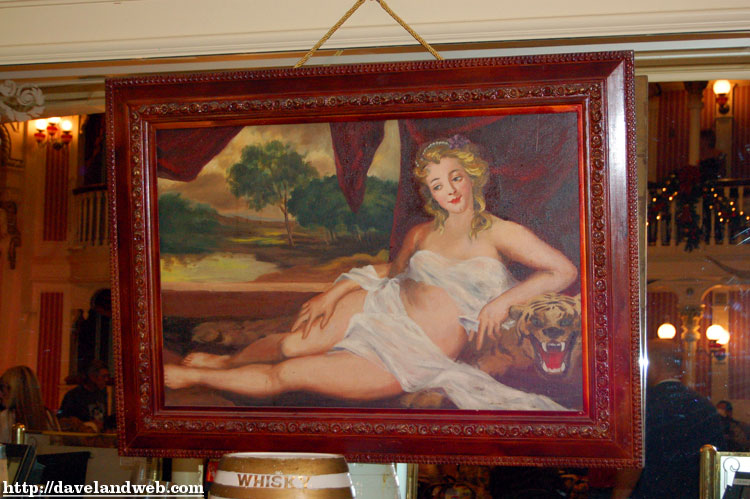
This diagram came with the same batch as the Radio City Music Hall sketch. Again, not sure if this is a stage plan for the original Golden Horseshoe or if it was created for something later on. I am also including 2 modern shots, one showing the Pecos Bill frosted window and a saucy lady hanging over the “bar.”


See more vintage and contemporary Disneyland photos at my main website.

7 comments:
Is that a cigarette I see in Peco Bill's mouth?!
I forgot to congratulate you on your 200th post yesterday, Dave. So....here's to 200 more!! You've sure got some amazing stuff.
Yes, congratulations Daveland on your 200th post!
Looking at your diagram of the Horseshoe I’m guessing (and I am really guessing), it looks like it might be from “Disneyland; The Golden Horseshoe Review 1962” television show. The reason I think so is because it lists a Production Number (Prod. 3182) on the drawing. I also don’t remember there being tables on stage, nor a bar, or a piano for any of the show’s numbers. The red marker lines indicate fake walls and this all looks identical to the staged fight they had created for the television show. Does anyone with a strong memory of the original show know for sure?
And yep, that is indeed a cig danglin’ there from ol’ Peco's mouth. What a true cowboy! Daveland, do you have a photo of the other frosted window of our dear friend Slue Foot Sue?
Dave- I think the stage diagram is for the Radio City Music Hall. The piano (even in the Golden Horseshoe Review film) was never on stage. The production number is probably for the stage production. You may want to see if the same number is on the sketch of the curtain.
I have a vivid memory of the Golden Horseshoe and this is, although interesting, not the historic floor plan.
Amazon - As for the Slue Foot Sue photo - I will definitely take a pic next time I head to the park (after I gorge myself with Chicken Fingers and Cheese Sticks from the Stage Door Cafe).
Patrick - Unfortunately, there is no Production Number on the Sketch for the Radio City Show. Probably the best way to find out what this sketch is would be if someone knew what the Production Number stood for. Any diehard Disney fans out there able to figure this out? And Merlin...vivid memory or not, this plan matches the layout of the GH pretty darn close (check out the photos from the same period on my regular website). Whether or not it was a final plan or rough draft for a stage show at the GH or the Radio City is pure conjecture until the production number is matched up with the project.
Dave - Thanks for the feedback. Because of where you found it, matterhorn's idea, as always, does make perfect sense... Dang he is good! BUT, like you, the blue lines indicate the original horseshoe floor plan pretty close... sorry merlin's guy but it is Dave's blog so I have to agree with him. NOW, the thing that confuses me is the Women’s Employee Locker Room. I don’t remember there ever being a locker room in that location (post 1986). The other problem I have is the, “CLNG IN BLDG 14’0” does that stand for ceiling in building 14 feet? That might make sense back at Disneyland but not necessarily Radio City… but again; these are all guesses on my part.
Post a Comment